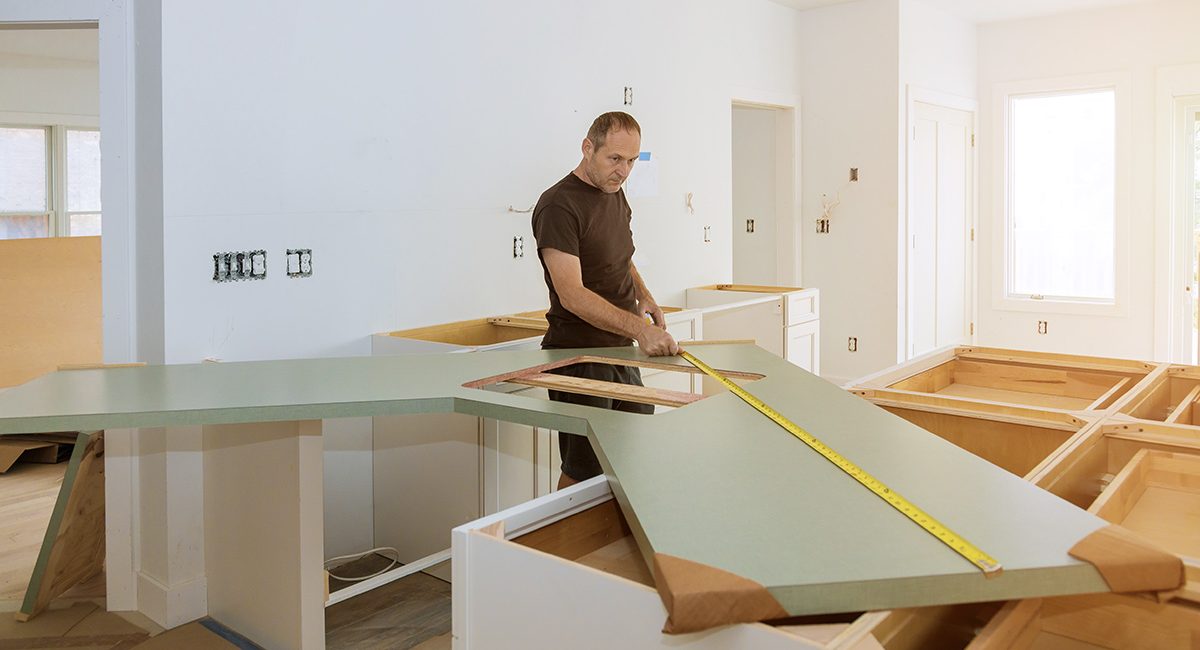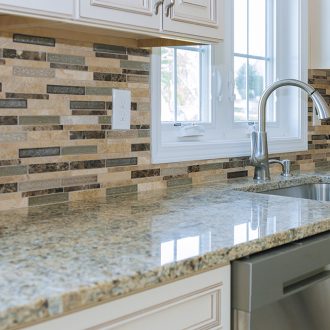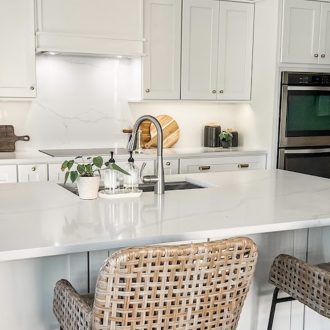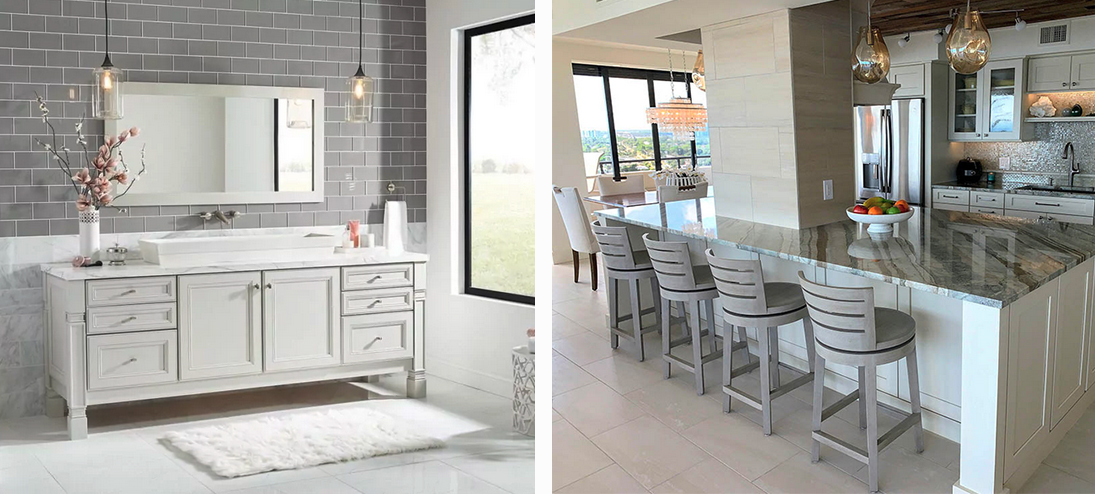
Kitchen Remodeling Companies Near Me
New kitchen countertops are a guaranteed way to elevate both the aesthetics and functionality of your culinary haven. But before you get mesmerized by the dazzling array of materials and colors, there’s a crucial step: accurately measuring your countertops. Inaccurate figures can lead to costly mistakes down the line, so we’ve put together this comprehensive guide to help you measure your countertops for a seamless kitchen renovation.
Step-by-Step Guide to Measuring Your Kitchen Counters
1. Gather Your Tools
Before we dive into the measuring techniques, let’s make sure you have the right equipment:
- Tape Measure: A reliable tape measure, preferably at least 25 feet long, is essential for capturing all the necessary dimensions.
- Pencil and Paper: Sketching your kitchen layout with accurate measurements noted will be a lifesaver when it comes to templating and ordering countertops.
- Calculator: Having a calculator on hand (or using the one on your smartphone) will help you quickly calculate areas and square footage.
2. Taking Measurements
Now that you’re armed with the necessary tools, let’s get down to business!
- Clear the Kitchen Countertop: Remove any appliances, dishes, or clutter that might obstruct your measurements.
- Measure the Length: For each countertop section, start by measuring the total length from wall to wall, not just the existing countertop edge. Include overhangs in your measurement, which typically range from 1 to 1.5 inches.
- Measure the Width: Next, measure the width of the countertop from the wall to the front edge. The standard countertop width is 25.5 inches, but this may vary depending on your existing cabinets.
- Don’t Forget the Details: For complex shapes like L-shaped or U-shaped kitchens, break them down into smaller rectangular sections and measure each one individually. Note down the location of your sink cutout, cooktop cutout, and any other fixtures that need to be factored into the countertop design.
- Double-Check Everything: When dealing with expensive materials like granite or quartz, even a small miscalculation can be costly. Double-check all your measurements to ensure accuracy.
3. Calculate the Square Footage
Once you have all your measurements, you need to calculate the total square footage of your kitchen countertops. This will help you estimate the amount of material you’ll need and get an accurate quote. Here’s how to do it:
Convert Measurements to Feet: If your measurements are in inches, convert them to feet by dividing each measurement by 12.
For example, if a countertop section is 100 inches long and 25.5 inches wide:
- Length: 100 inches ÷ 12 = 8.33 feet
- Width: 25.5 inches ÷ 12 = 2.125 feet
Calculate the Area of Each Section: Multiply the length by the width to get the area in square feet.
Using the example above:
- Area: 8.33 feet × 2.125 feet = 17.71 square feet
Add Up All Sections: If you have multiple sections, calculate the area for each section separately and then add them together to get the total square footage.
For instance, if you have three sections with areas of 17.71, 15.75, and 8.25 square feet:
- Total Area: 17.71 + 15.75 + 8.25 = 41.71 square feet
Orlando Kitchen Countertop FAQs: Measurements, Height & More!
Now that you’ve conquered the measuring basics, let’s address some common countertop questions:
How to Measure for New Kitchen Counters
How Much Space Should Be Between Kitchen Counters and an Island?
The ideal distance between your countertops and the island depends on traffic flow and functionality. Aim for a minimum of 36 inches to allow for comfortable movement between the two surfaces. For more active kitchens, 42-48 inches might be more appropriate to ensure ease of movement and prevent congestion.
Are Kitchen Islands Taller Than Counters?
Kitchen islands can be the same height as your standard countertops (usually around 36 inches) or slightly taller (around 39 inches) to create a bar-style seating area. This added height can provide a comfortable spot for casual dining or socializing while cooking.
What Height Are Kitchen Counters?
The standard height for kitchen countertops is 36 inches, which provides ample workspace for most tasks. However, this can be adjusted to suit your specific needs and preferences. Some homeowners prefer slightly lower or higher counters based on their height and ergonomic requirements.
What is the Correct Bar Stool Height for Kitchen Counters?
If you’re opting for a bar-height island, choose stools that are 10 to 12 inches shorter than the countertop height. This allows for comfortable legroom while seated. For a standard 36-inch counter, stools should be around 24-26 inches high. For a 42-inch counter, opt for stools that are 30-32 inches high.
What is the ADA Height for Kitchen Counters?
The Americans with Disabilities Act (ADA) specifies that kitchen counters should be no higher than 34 inches to be accessible for individuals using wheelchairs. Ensuring that part of your kitchen counter meets this height can enhance accessibility and inclusivity in your kitchen design. Consider incorporating a section of lower counter space to meet these requirements.
Are Bathroom and Kitchen Counters the Same Height?
Although kitchen and bathroom countertops serve different purposes, their heights can vary. Kitchen counters are typically 36 inches high, while bathroom counters are often around 32-34 inches high. This difference accommodates the specific tasks performed in these spaces, with bathroom counters being lower to provide easier access to sinks and mirrors.
Kitchen Remodeling Orlando
Achieving a flawless kitchen countertop installation requires precise measurements and adherence to industry standards. By considering factors such as appropriate spacing between counters and islands, desired height for countertops and islands, recommended bar stool measurements, and addressing common concerns like alignment with bathroom vanities and ADA compliance, we can create a functional and visually appealing layout. Ready to remodel your kitchen with stunning new countertops? Visit our showroom, contact us online, or call i4 Kitchen Bath at (407) 246-0636. Our experts will guide you through a wide range of premium materials and professional installation services to transform your kitchen into a beautiful and efficient space that exceeds your expectations. Our experts will guide you through a wide range of premium materials and professional installation services, along with financing options, to transform your kitchen into a beautiful and efficient space that exceeds your expectations.




