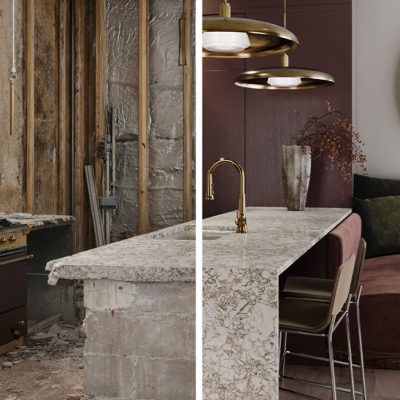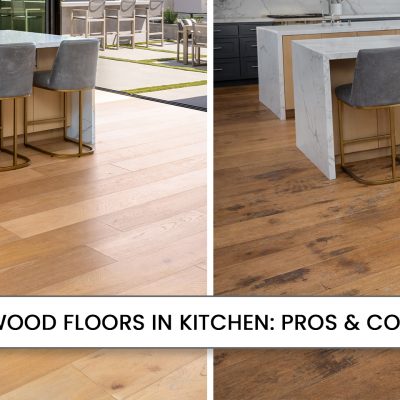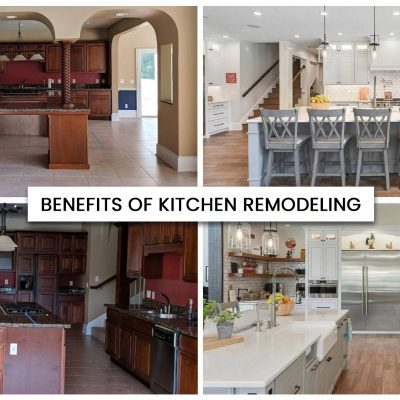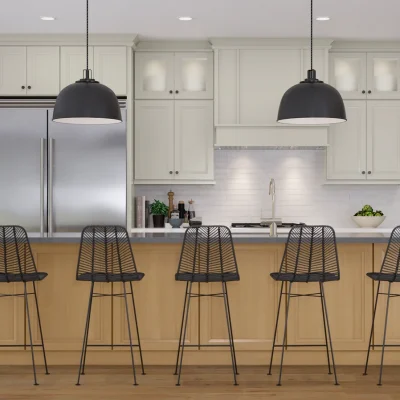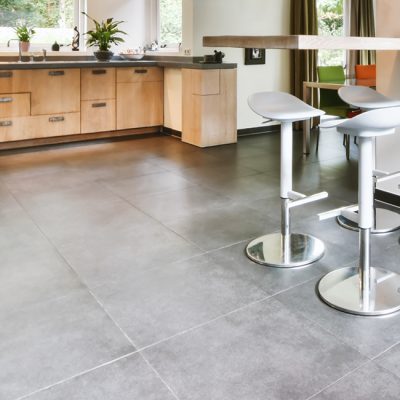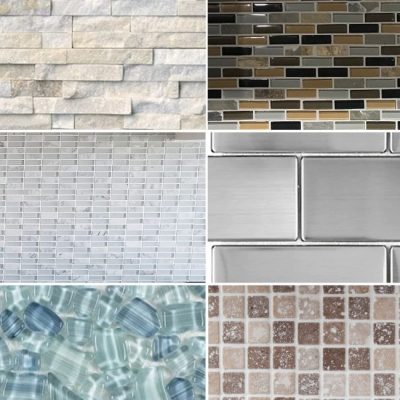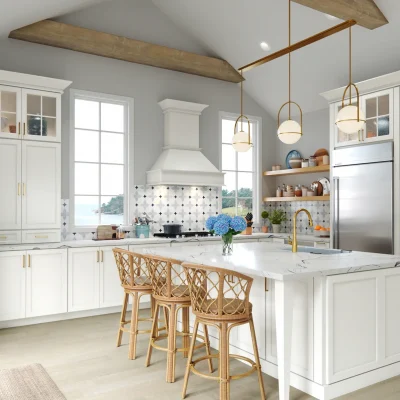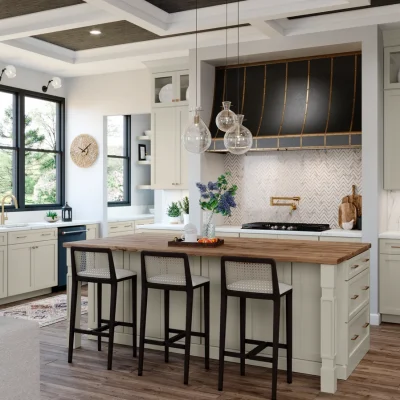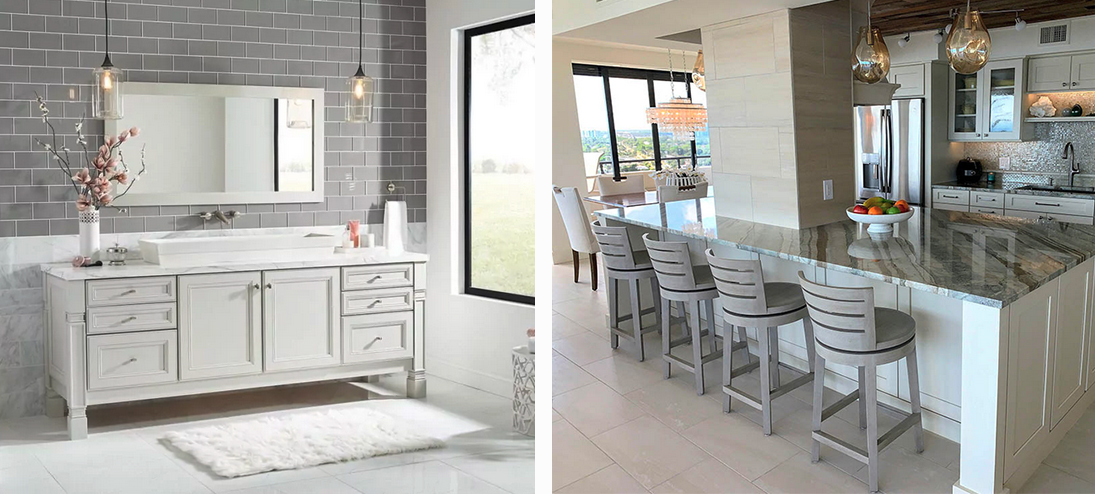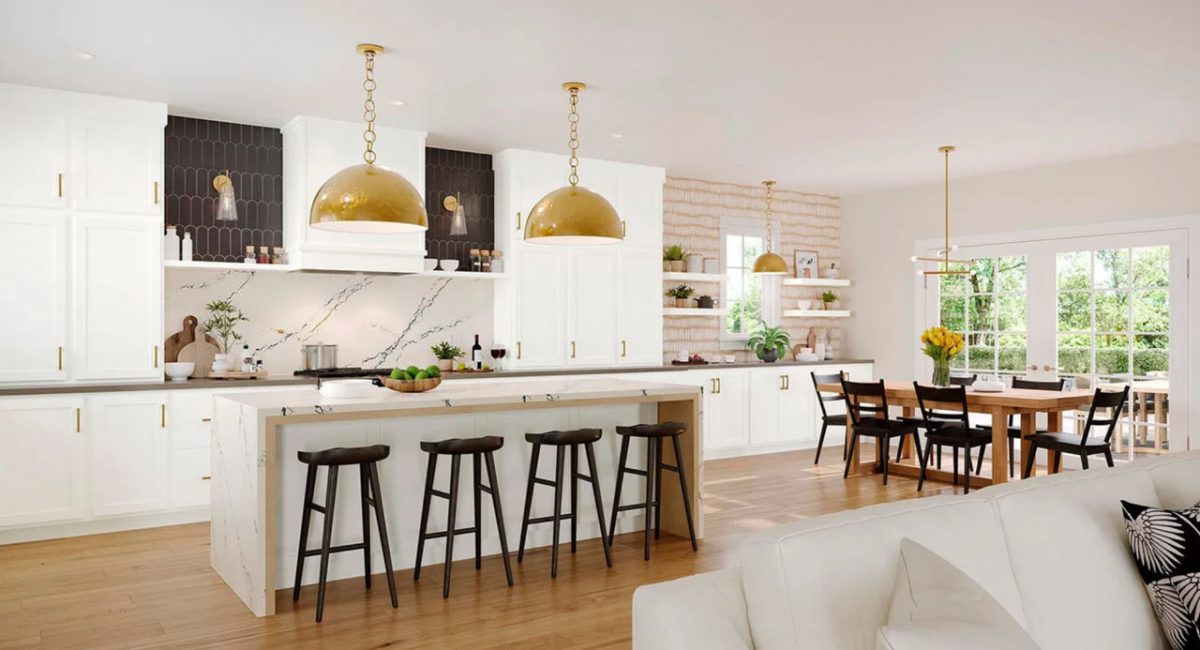
If you intend on remodeling your kitchen, you’ll want to choose a layout that appeals to you and suits the architecture of your home. Normally, the layout will be determined by the size and shape of the room. More storage and counter space is not the most essential criteria for having a well designed kitchen. A good design is a harmonious balance of functionality and aesthetics.
The path between the refrigerator, stove, and sink is the traditional work triangle. The right kitchen plan will take this triangle into account, offering enough space for storage and kitchen appliances while also allowing space for movement so you don’t feel confined.
Kitchen Remodeling Orlando
Consider how you use your cooking space and hire a kitchen designer; they’re familiar with the different types of kitchen layouts and can help you create the perfect one for your home. A bonus of upgrading your kitchen is that it increases the value of your property.
There are six basic kitchen layouts: One-Wall, Galley, L-Shape, G-Shape, U-Shape, and Island. Although there are other variants, most kitchen layouts are based on one of these forms. Here are the most typical kitchen layouts, to help you choose one for your home:
1. One-Wall or Straight Kitchen Layout
This budget-friendly layout consists of a compact design that saves space without sacrificing functionality. Cabinets and appliances are placed against a single wall in a one-wall kitchen layout, making installation easier and less expensive. Because it maximizes space, the single-wall kitchen is a popular choice for small houses, apartments, and lofts.
2. Galley or Corridor Kitchen Layout
This cost-effective kitchen layout is a simple design defined by two walls that face one other, creating a galley between them. This is the most practical layout for a narrow space. It’s usually chosen for single-person use and provides a very efficient work triangle. Appliances such as sinks and cabinets can be installed on the countertops.
3. L-Shape Kitchen Layout
This layout is ideal for small to medium-sized kitchens and allows for a practical work triangle for preparation, cooking, and cleaning. Running cabinets along two neighboring walls creates an L-shaped kitchen layout. Because of its versatility and functionality, this may be the most popular kitchen layout, and it can easily accommodate any design.
4. U-Shape or Horseshoe Kitchen Layout
Extending around three walls, U-shaped kitchen layouts provide ample storage and allow many people to enter the kitchen at the same time with plenty of space to move around the working triangle. U-shaped layouts work well in both small and large spaces.
5. G-Shape Kitchen Layout
The G-Shape kitchen layout is an upgraded U-Shape kitchen layout that adds a fourth component: a peninsula. This gives you the advantages of a kitchen island when space doesn’t permit the installation of a separate island. The peninsula can be used for cooking, eating, or other activities. It is the most popular style of kitchen layout because it allows people to interact with others while cooking and provides plenty of storage and working space.
6. Island Kitchen Layout
A kitchen island is a standalone cabinet or countertop component that can be accessed from all four sides. Open rooms and large kitchens can benefit from island kitchen layouts, adding an extra surface for cooking, washing, preparing, or eating.
Kitchen Remodel Near Me
I-4 Kitchen Bath provides guaranteed, quality work that can fit any budget, from residential to commercial jobs. Here at I-4 Kitchen Bath, we are a great mix of kitchen and bath designers with architectural, tradesman, and general contractor backgrounds with combined experience in every aspect of the kitchen/bath build, from the ground up. For more information, call us at (407) 246-0636 or schedule an appointment at https://i4kitchenbath.com/contact/

